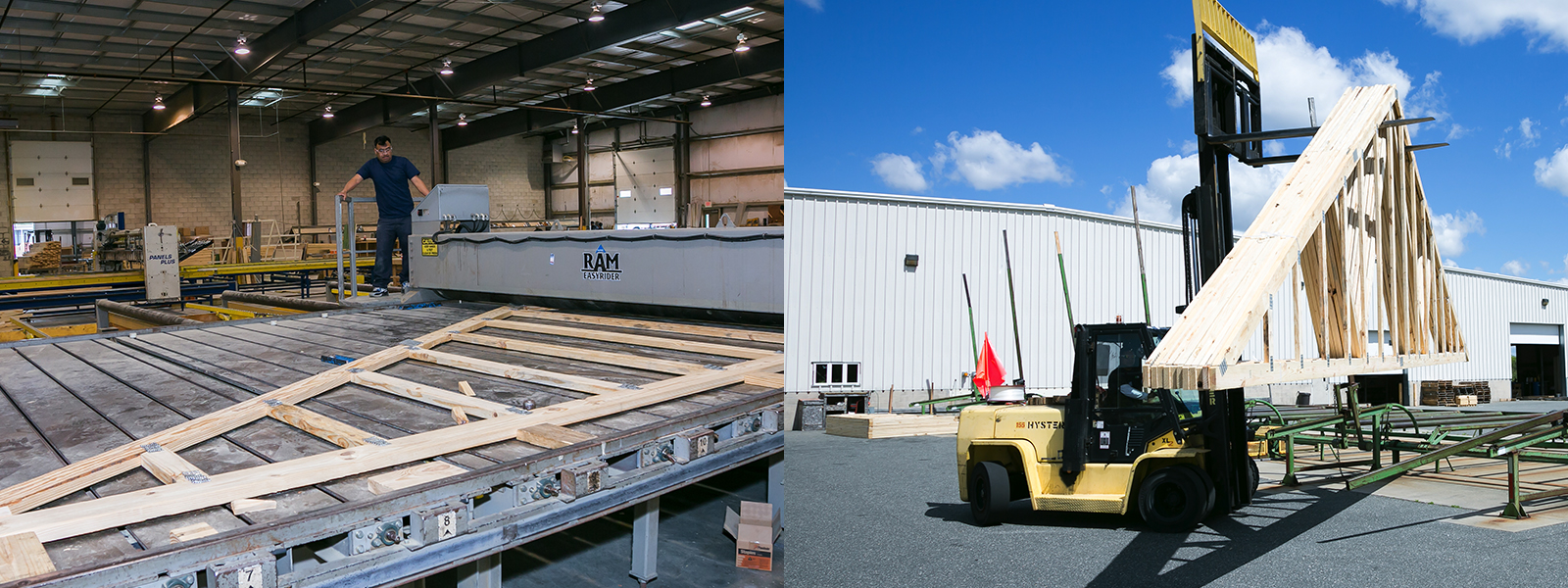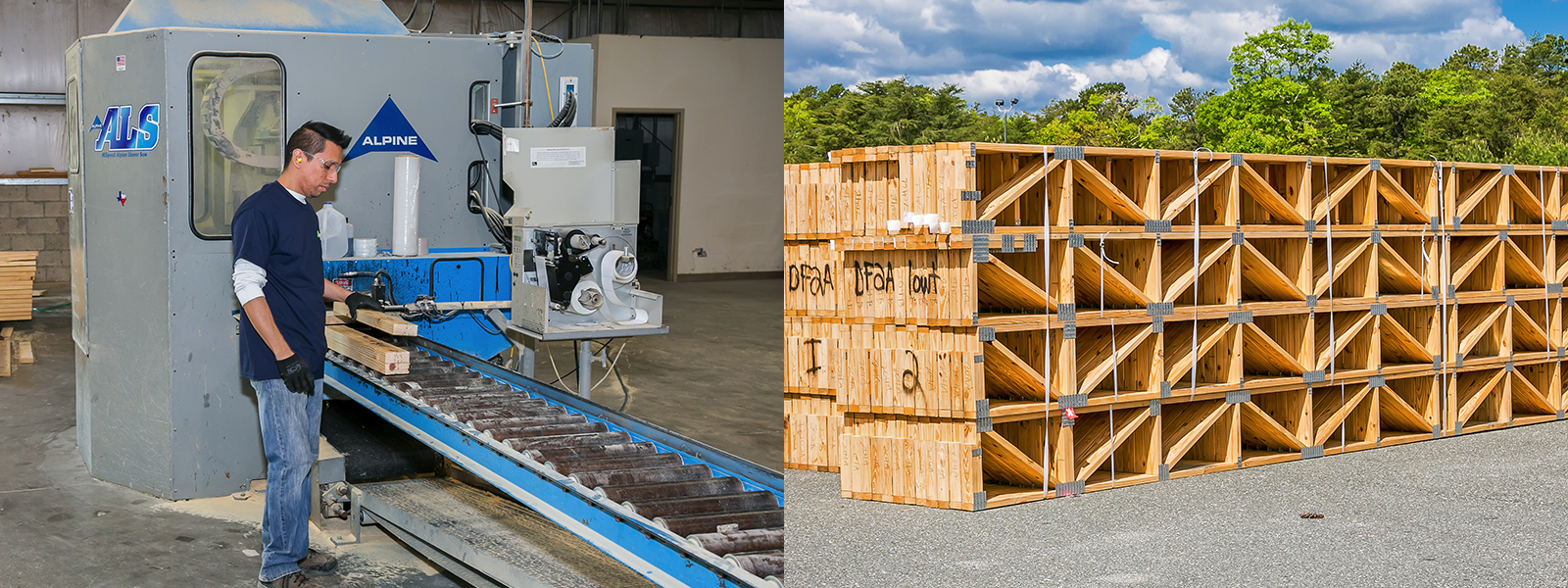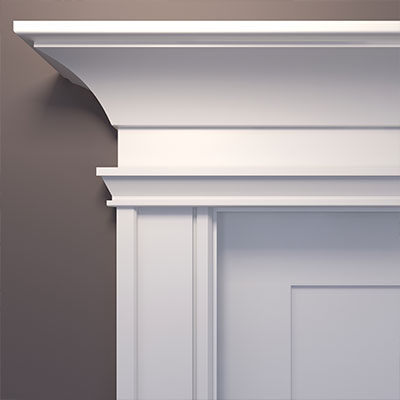Our professional truss designers will provide a quote based on your plans, will finalize a drawing ready for review and inspection, and can create a 3d model of the plans using Mitek Engineering and Sapphire Suite software as well as sealed engineering drawings. Upon approval, we will manufacture and inspect your trusses & wall panels and deliver them to your jobsite on our roll-off trailers.

Roof Trusses
The majority of new homes in the United States are built using roof trusses, and for good reason. Custom trusses allow builders to make innovative or traditional roof designs for new homes, renovations, commercial space, and condos/townhomes with more accuracy than traditional stick roof framing. Roof trusses span longer distances than stick roof framing, cost less and eliminate the need for interior load-bearing walls. Trusses can be erected more quickly than roof framing and require less experienced carpenters to raise them, saving you time and cost. Engineers design roof trusses to meet or exceed building code requirements, ensuring a durable, safe roof.
We build custom roof trusses for nearly any roof or ceiling combination found in your plans. We have the experience and know how to build what you specify and can even make suggestions on improvements while maintaining rigorous quality control and adhering to building code requirements.

Floor Trusses
Floor trusses are an extremely efficient option for floor construction. Floor trusses allow greater flexibility than other floor options for mechanical equipment, ductwork, electrical wiring, and plumbing to pass through the openings in their webbing. Floors trusses also allow a greater span, can be spaced further apart, and allow greater design flexibility than other traditional floor framing options. Floor trusses are extremely stiff, minimizing bounce, and are solid underfoot, lightweight and easy to install, saving time and cost. We can manufacture floor trusses up to 40’ long and up to 24” deep.

Wall Panels
We all know how important it is to stay on schedule. Limited daylight, the weather, jobsite theft, and noise ordinances are challenges you’re familiar with. We prefabricate your wall panels so you don’t have to worry about those challenges as your crew is laying the foundation and prepping the jobsite. Once you are ready, we will deliver your prefabricated wall panels, helping ensure your project stays on schedule. We’ve already built the wall panels, so you need less manpower to raise the walls saving both time and money.
We use the latest technology to ensure accuracy, allowing you to review wall panel designs prior to production. Custom fabricated wall panels provide predictability for your schedule, assurance of high quality materials, and streamlined inspections while improving the efficiency of your crew.


